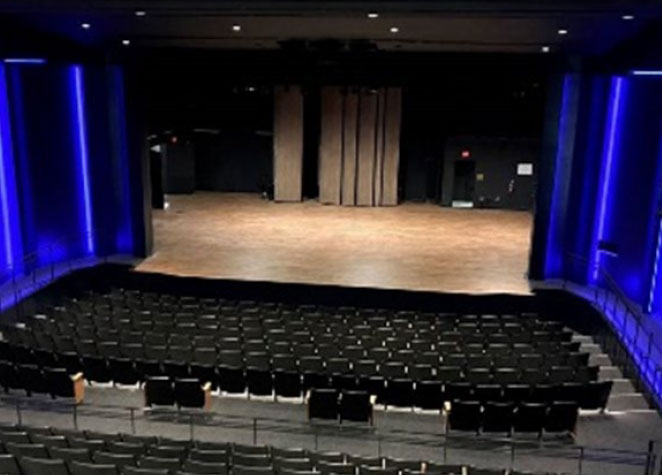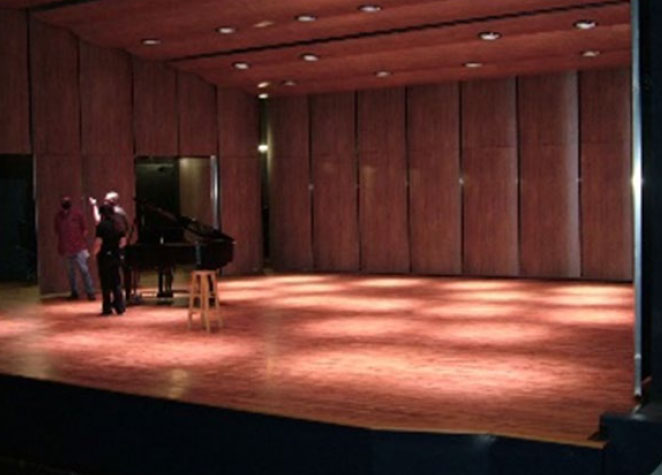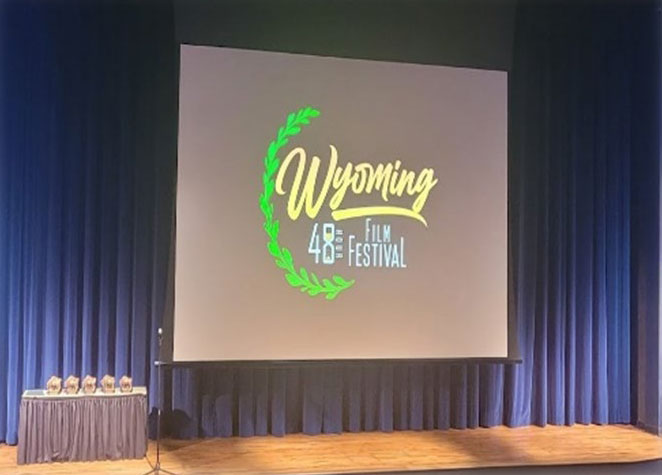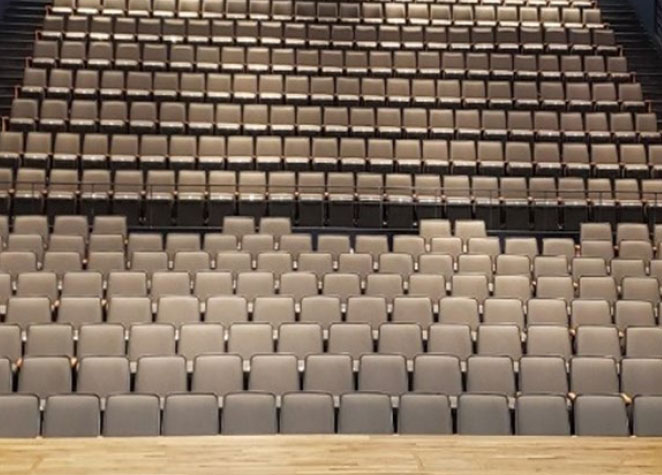Surbrugg/Prentice Auditorium Technical Specifications
The Surbrugg/Prentice Auditorium is a modern performance facility with core amenities to make hosting a small to mid-sized production easy.

Stage in the Surbrugg/Prentice Auditorium

Stage with the orchestra shell

Stage with the presentation screen

Auditorium seating
Seating
Total - 400
- 392 regular seats
- 2 partially handicapped seats at the end of the second to last row of the orchestra
- 6 dedicated handicap/wheelchair spaces between the seats of the last row of the orchestra
- Orchestra – 178 seats total
- Mezzanine – 216 seats
Stage Dimensions
- Proscenium: 40’0” wide by 20’0” high
- Full Stage width: 56’10”
- Full Stage Depth (Lip to back wall): 43’6”
- Grid Height: 50’0”
- Apron Depth: 6’9”
- Apron Width: 40’0”
Stage Amenities
Fly: Thern single purchase fly system with 20 available battens with 1825 lbs arbor max for a standard line set and 2085 lbs for an electric, and extra counterweight that is configurable to the needs of modern productions.
Four lines are dedicated electrics on manual line sets.
Drapery
- Grand Drape (Dead Hung, Blue)
- Grand Valence (Blue)
- Legs, 3 pair total, (Black)
- Borders, 3 total (Black)
- Full Stage Travelers, 2 total (Black)
- Cyclorama
- Scrim (black)
Electrical
- 1x 200A, 3 phase, 5 wire Company Switch (no cams, tails needed)
- 100A power distribution for stage drops
Lighting:
- 48 Dimmers, 20A each
- 32 Relays, 20A each
- 4 Stage electrics with 5 dimmer circuits and 4 relays circuits each
- 1 FOH catwalk electric with 6 dimmer circuits and 3 relay circuits
- 1 BOH catwalk electric with 18 dimmer circuits and 6 relay circuits
- 2 Box Booms with 1 DMX socket, 3 dimmer circuits, and 1 relay circuit with 3 outlets on each side of the house
- 6 Floor Pockets with 1 DMX socket and 1 relay circuit with 3 outlets each
- ETC Ion XE control
- 80+ lighting instruments including ETC Color Source pars, Source 4 pars, Altman Spectra Cycs, and ETC Source 4 and Chauvet Ovation E-160ww instruments with multiple degrees and zoom capabilities
- 2 Robert Juliat OZ (1169TC 600w LED) follow spots
- Other intelligent fixtures and alternate control surfaces can be rented
Video
- Panasonic PT-RZ21K 16:10 projector at FOH with 12’10.5” x 20’7.5” screen mounted in the proscenium arch
- Video control from anywhere on stage or audio control booth
- Panasonic AW-HN38HWP PTZ Video Camera providing 1080/59.94p video for monitoring and recording
- AJA Ki Pro Ultra 12G and Black Magic HyperDeck Studio HD Plus producing ProRes444 and H.264 (MOV and MP4) recordings (video recordings available to be made on demand + a week for distribution)
Audio
- Allen and Heath SQ6 control and recording in audio control booth at the rear of the mezzanine section with Ipad remote that can connect from the stage (Audio recordings available to be made on demand + a week for distribution)
- EAW mono array loudspeaker package
- 3 EAW VFM109i and 2 EAW VFM 129i monitor wedges with 4 dedicated monitor mixes
- Shure wireless handhelds and belt back lavs; Shure wired handheld, instrumental, and drum kit set; Audix area mics with the orchestra shell; and Dis available
- Dante Stage box and cabling
- Clear-Com intercom (No dry lines)
- Backstage paging system
- Larger PA and alternate control surfaces can be rented
Props
- Orchestra Chairs, Stands, and Shell
- Lectern / Podium for public address
Wardrode
- 2 Dressing rooms (men’s and women’s, with backstage audio and video monitors)
- 1 Wardrobe space (no monitors)
- 1 Green Room/studio (no monitors)
Loading Bay
- Two sets of doors designed for personnel and limited prop and equipment use (one directly into an air lock going onto to the stage, one directly into the green room)
- Bay is elevated above street level with a ramp leading up to the area and is level with the stage deck with no lift that can extend to truck height
